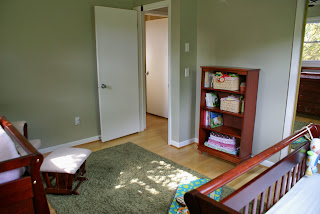Here is our floor plan... (there is also an unfinished basement that is the same size as the entire main floor... minus the garage. Originally the basement section under the fourth bedroom is just a crawlspace, but we've asked to have that be part of the full basement for our "panic room/storm shelter." I know I know... a panic room? Before last spring/summer, Blacksburg has never had so much as a warning/watch for a tornado. With all of the crazy weather that's been happening in our country recently, I've ended up under the stairs with the girls TOO MANY times. We had horrible tornadoes less than 30 minutes from here, and it just wasn't sitting well with us. We'll use the area, which will be completely underground and storm proof, to store any storm supplies we may need.) i'm in love with it! There are some little things we'll be changing. Like on the main floor,
we'll be adding french doors to the living room, which will be used for
Bryan's office.

Here is the top floor. The bonus room over the garage will be Reese and Emma Grace's bedroom... they've requested to share again. :) You'll notice there is no closet. They'll be sharing the closet in bedroom #3 with Berkley. You'll notice it's broken into three sections naturally, so it should work nicely. We'll also be closing in the 2 story foyer, so we'll have more square footage. After a lot of discussion, and realizing I wouldn't be able to convert any of the closets, that open area upstairs will probably be used as my "office." A place I can scrapbook, sew, blog, BE AWAY FROM THE CHILDREN FOR 5 MINUTES. :)

It just so happens that our dear friends JUST bought a house in a neighboring town with the EXACT SAME FLOOR PLAN! Well, almost. :) There are 3 models of our home... Patrick Henry A, B, and C. Our friends have the A. C (which is ours) has about 2 extra feet in the dining room/living room and a bonus room over the garage, but other than that... just about identical. We went to visit them the other day to pick up some cardboard boxes and to check the place out. Laura was nice enough to let me take pictures, but I promised I wouldn't post them because they are still moving in. :) I did want to share some of the fun things that the house has that I'm super excited about!
First... the kitchen... check out that fun cabinet! It holds bread... orrrrrr... I don't know... whatever else you would put in there, but I thought it was awesome. :)
The cabinets even have these cool pull out shelves!
This is the 2 story foyer taken from the upstairs. We'll have a floor here and no balcony... it'll just be another part of the upstairs just without a door. I think we've decided this would be a nice place to put the Christmas tree too, so you could see it from the road! Yes, we're already thinking of tree placement. :)
Here is the closet that will be in Berkley's room. 3 separate sections... PERFECT for our 3 little ladies.
This is part of the master bathroom, which is HUGE. These are the mini french doors (I guess that's what they are.) that go into the master bath. I love the extra cabinet in the middle on the vanity! Lots of storage.
The laundry room is on the second floor, which I love and think is so convenient. All the laundry stays on one floor and will most likely get put away instead of sitting in baskets in the living room for 3 days. :)
Here's a picture from Pinterest of the perfect makeover for this space... I can't wait! I'd like to add a fold down table/platform on the left hand side where I can fold laundry.
And finally the unfinished basement. Ours will be converted into the man cave. The plan is to house Bryan's bar and pool table down there, amongst other things. It will also have another spare bedroom, the storm shelter, and an extra bathroom. The plan is for it to have another set of french doors that lead out to the backyard under the deck.
It was exciting to get to see the plans in real life... thank you Lu and Co.! :)











































