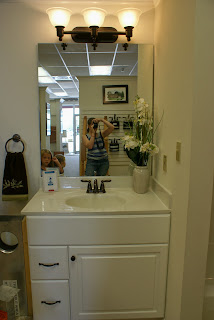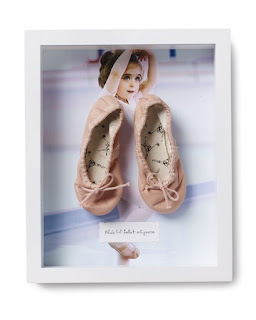Friday we closed on our loan. AWESOME. We also ran around town getting all of our forms notarized etc. for the construction loan. Talk about a production... FOR REAL... you think they'd just have all that stuff in the same building. Oy. Yesterday we went in to the builders' office, I met our general contractor Curtis, and we had our pre-construction meeting. Hammering out all the minor details that pack a big punch... you know... outlets, pipe placement in the basement for a future bathroom... BOOOOOOOOOOOORRRRRRRRRRRING. While Bryan dealt with that, and I initialed when I needed to, I went around and took pictures of all of our finishes. This was super fun for me because I'm VERY excited to mix brand new finishes with older finishes with all of my pickin' projects. It's a nice yin and yang effect.
Let's start with the kitchen.

(Style... not color... cabinets are above, and all of our hardware is a brushed nickel.)
Our granite. We'll be traveling down to High Point, NC to pick the exact slab we want (and we'll hopefully pick up some inexpensive pieces for the bathrooms as well... right now we just have standard bathroom counter top).
Here are the finishes in the master bath. This is the tile that will be surrounding my new best friend... my soaker tub.

Master cabinetry...
... in this style... but with my own mirrors.

This is the carpeting for the upstairs. Downstairs we'll have hardwoods throughout... Bryan will be doing them himself. :) We have to have flooring in the entire house before we can occupy it. The plan is to tile the two bathrooms upstairs as well, but we did choose vinyl JUST IN CASE. If anything we have them install the vinyl, and then those are two projects for Bryan to do soon after.

Guest bathroom downstairs.
This is the appearance of the bathroom cabinetry and lighting. I'll add my own mirrors.
More big news... we're scheduled to break ground week after next!















































